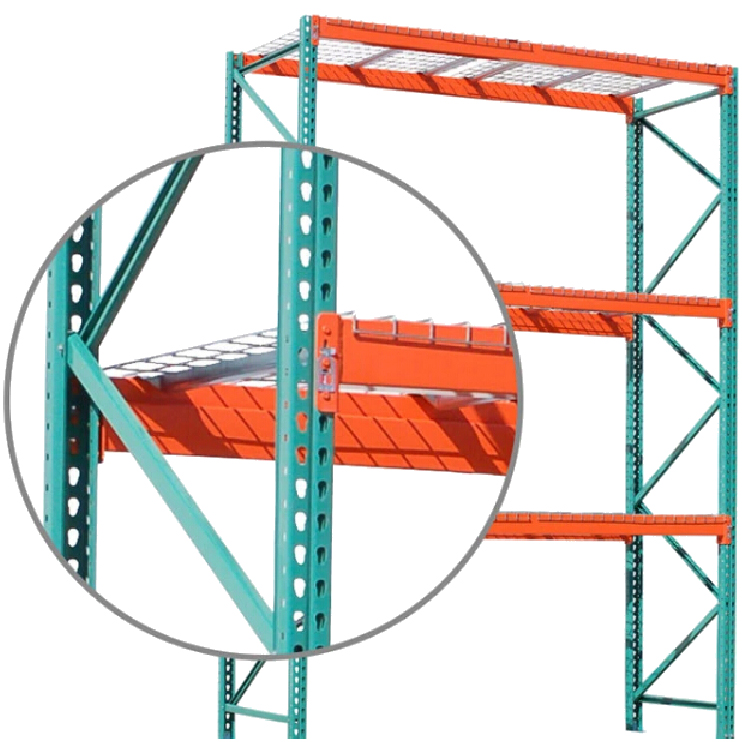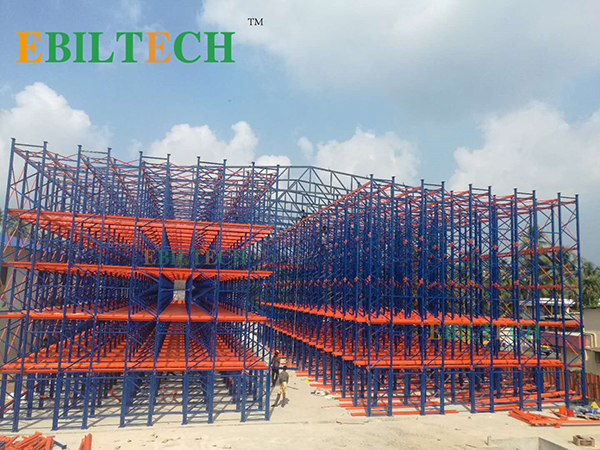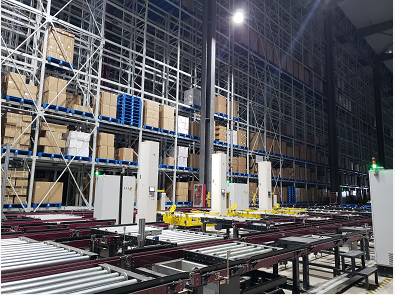Products
Ebil Tech
Mezzanine Floors
Mezzanine Floors is one of our products, we can provide one-stop storage system solutions and products, our products also include Rail-Bound Vehicle, Metal Racking, Storage Pallet Racks, Medium Duty Racking System, Refrigerated Storage Rack, Electric extendable cantilever shelving, Rail Radio Shuttle, Satellite Shuttle Storage System, and so on. EBILTECH providing the automated and intelligent products of logistics system, such as pallet shuttle, stacker crane, cargo elevator, automatic transport system, other electrical automation and software of the logistics system. We have many main markets in the world, such as Antananarivo (Madagascar), Orlando (United States), Managua (Nicaragua), Fukuoka (Japan), Yemen, Timor-Leste, and so on. We are looking forward to cooperate with you. If you are interested in Mezzanine Floors.
Mezzanine floors, also known as intermediate floors or raised platforms, are elevated structures that create additional usable space within a building. Mezzanines are commonly used in industrial, commercial, and retail settings to optimize vertical space utilization and expand the available floor area. Here's some information about mezzanine floors:
1. Structure and Construction:
- Mezzanine Structure: Mezzanines are typically constructed using a combination of steel beams, columns, and decking materials. The steel framework provides stability and support for the elevated platform.
- Decking Materials: The decking of a mezzanine floor can be made of various materials, including steel grating, wood, or composite flooring. The choice of decking material depends on factors such as load-bearing capacity, durability, aesthetics, and intended use of the mezzanine.
- Ancillary Components: Mezzanine floors may include additional components such as handrails, staircases, access gates, and safety features like fire protection systems and emergency exits, depending on building codes and safety regulations.
2. Types of Mezzanine Floors:
- Free-Standing Mezzanines: These mezzanines are self-supporting structures and do not rely on the building's existing infrastructure for support. They are suitable for spaces where it's not possible or desirable to attach the mezzanine to the walls or columns of the building.
- Rack-Supported Mezzanines: In this configuration, the mezzanine floor is integrated with the existing pallet racking system. The racking structure provides support for the mezzanine, eliminating the need for additional columns or beams.
- Shelving-Supported Mezzanines: Similar to rack-supported mezzanines, these mezzanines utilize the existing shelving system for support. They are often used in storage areas or warehouses where shelving units are already in place.
- Building-Attached Mezzanines: These mezzanines are connected to the walls or columns of the building for support. They are suitable for spaces with sufficient structural strength to support the additional load.
3. Advantages:
- Space Optimization: Mezzanine floors effectively utilize vertical space, allowing businesses to expand their usable floor area without the need for costly building expansions or relocations.
- Cost-Effective: Mezzanines are generally more cost-effective than constructing new buildings or leasing additional space. They offer a practical solution for businesses looking to increase their workspace without significant capital investment.
- Customization and Flexibility: Mezzanine floors can be customized to meet specific space requirements and operational needs. They can be designed to accommodate different load capacities, layouts, and functionalities, such as office areas, storage, or production spaces.
- Quick Installation: Compared to traditional construction projects, mezzanine floors can be installed relatively quickly. This reduces downtime and disruption to ongoing operations.
- Adaptability: Mezzanines are modular structures and can be disassembled, relocated, or modified as business needs change. This provides flexibility for future expansion or reconfiguration of the space.
4. Applications:
- Warehousing and Storage: Mezzanine floors are commonly used in warehouses and distribution centers to increase storage capacity and create additional picking or sorting areas.
- Retail: Mezzanines are often utilized in retail settings to create additional retail space, display areas, or storage rooms.
- Manufacturing: Mezzanines can provide additional production or assembly space, allowing businesses to optimize their manufacturing processes.
- Office Spaces: Mezzanine floors can be used to create office areas, conference rooms, or breakrooms within industrial or commercial buildings.
- Exhibition or Events: Mezzanines are sometimes installed in exhibition halls or event venues to create elevated platforms for presentations, displays, or seating areas.
5. Regulations and Safety:
- Local building codes and regulations govern the design, construction, and use of mezzanine floors. These regulations typically cover aspects such as load capacities, structural integrity, fire safety, and accessibility.
- It is important to ensure compliance with applicable building codes and consult with professionals, such as architects or structural engineers, during the design and construction of mezzanine floors.
- Safety features, including handrails, guardrails, and proper lighting, should be incorporated into the design to ensure a safe working environment.
When considering the implementation of a mezzanine floor, it is crucial to assess factors such as the available space, load requirements, intended use, building regulations, and budget. Engaging with experienced professionals or mezzanine suppliers can provide valuable insights and guidance throughout the planning and installation process.



